Wadanggari Park
Wadanggari Park in St Leonards is an innovative park created for Lane Cove Council, the first of its kind to be built over a railway line in Australia.
It has been built by Arenco, with landscape architecture by Arcadia Landscape Architecture. Our team completed the landscape construction works, with our urban & play team completing the build of the play structures.
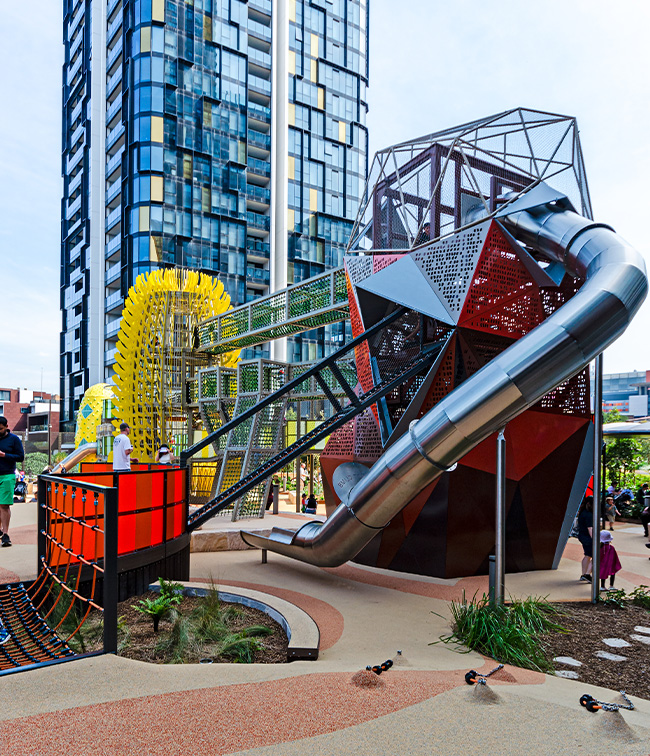
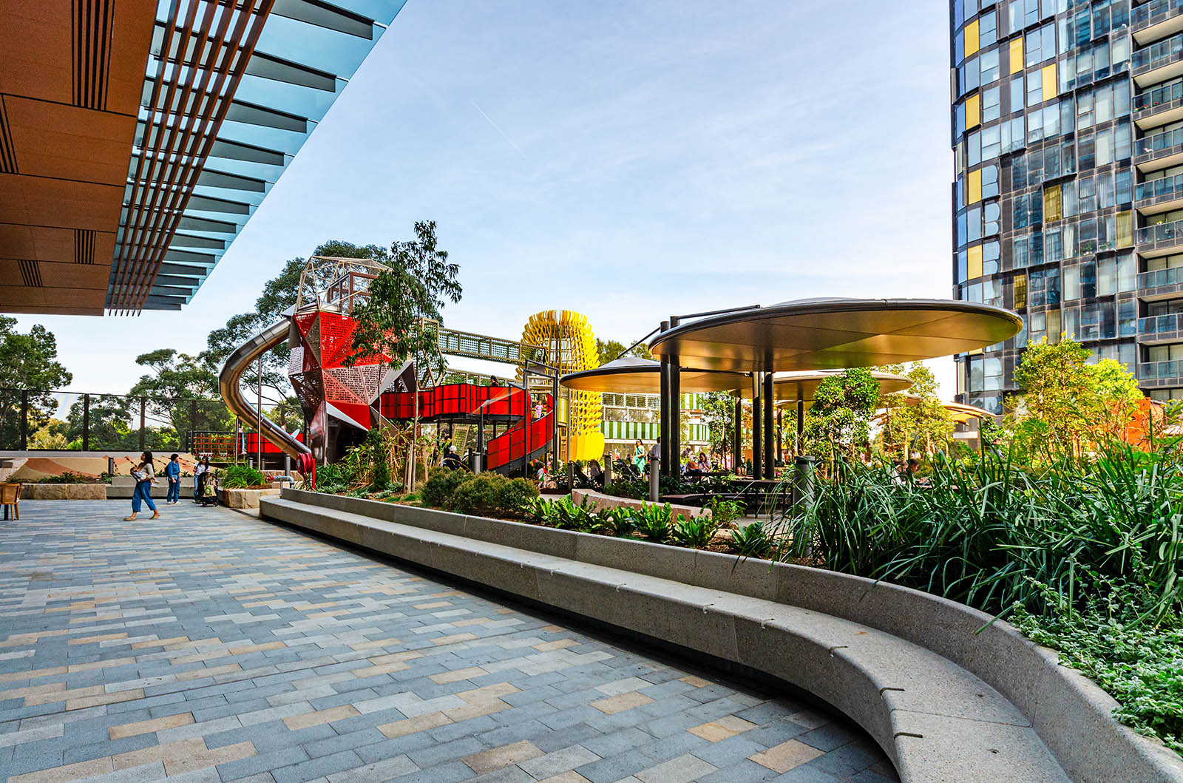
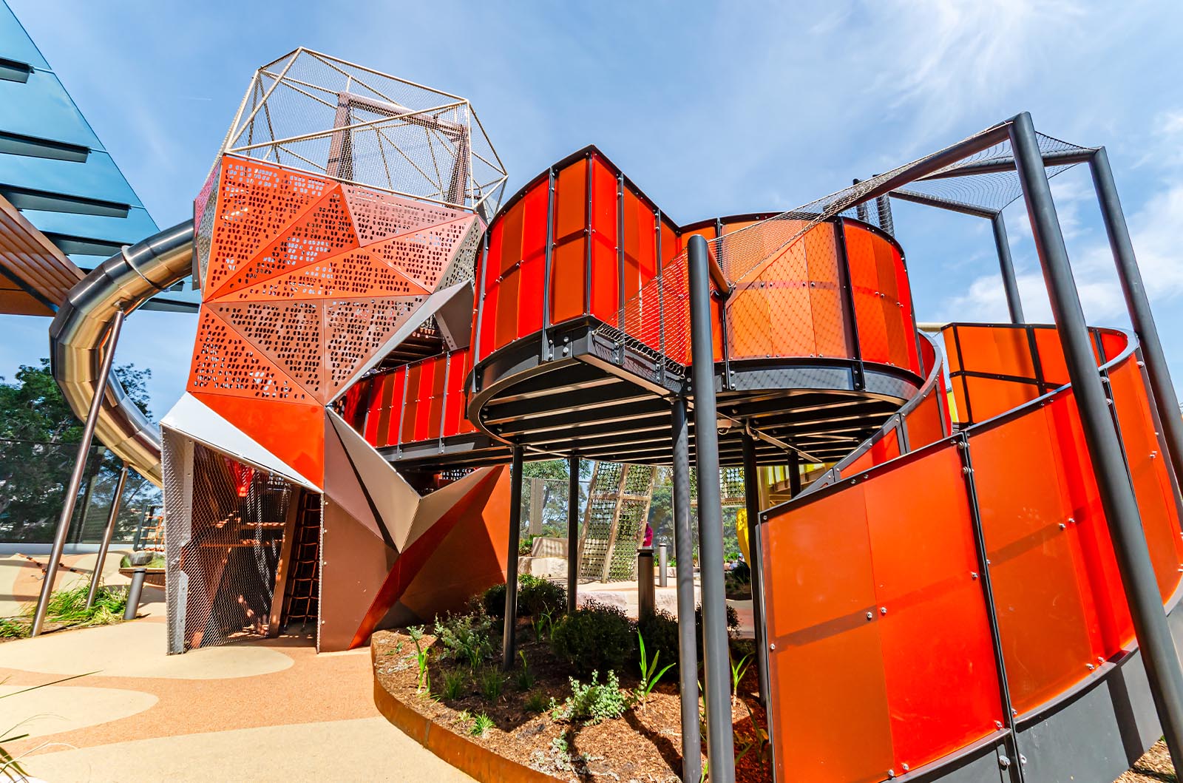
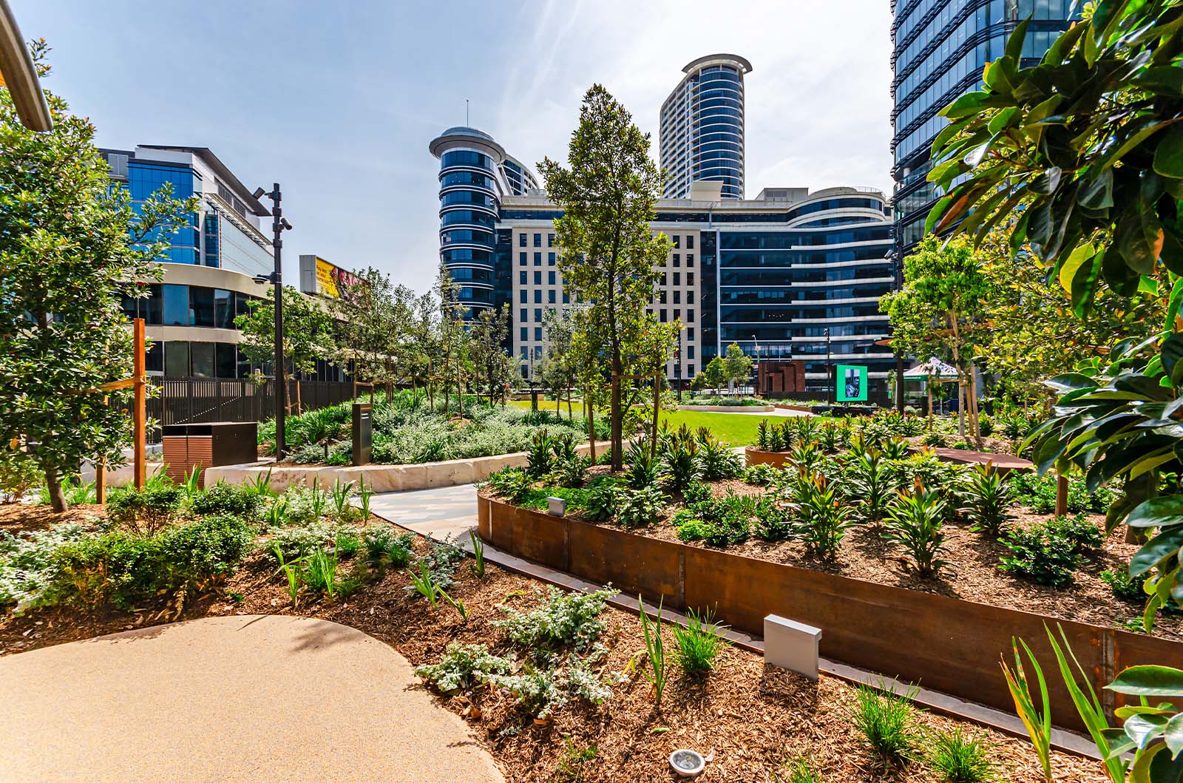
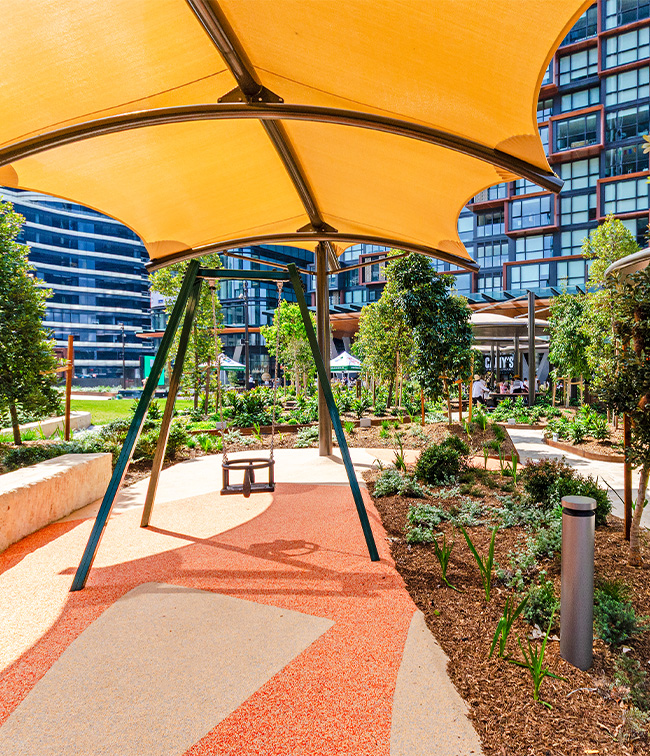
The Brief
Wadanggari Park was to be built across two levels, spanning 4,750 square metres of open space. It was to provide some much-needed open space for the growing residential and commercial communities nearby, and it achieved that. It also now seamlessly connects these communities with the retail precinct Mall 88, hospitality venues and the train station underpass below.
The playground also needed to cater to a range of age groups, which is seen through the incorporation of play equipment suitable for a variety of needs.
Meeting The Brief
Built across two levels, the play space includes infant pods, bridges, climbing nets, viewing decks and slides. The team also constructed all associated substructure works, integrated bespoke furniture, and completed decking and balustrade elements through active collaboration with the design and client teams.
We look at Wadanggari Park and see solid proof of what’s possible. Clever urban layouts, complex construction pulled off, and a well-thought-out design. It’s a real asset for the community, built tough and smart, and it blends in the local story and natural principles beautifully.
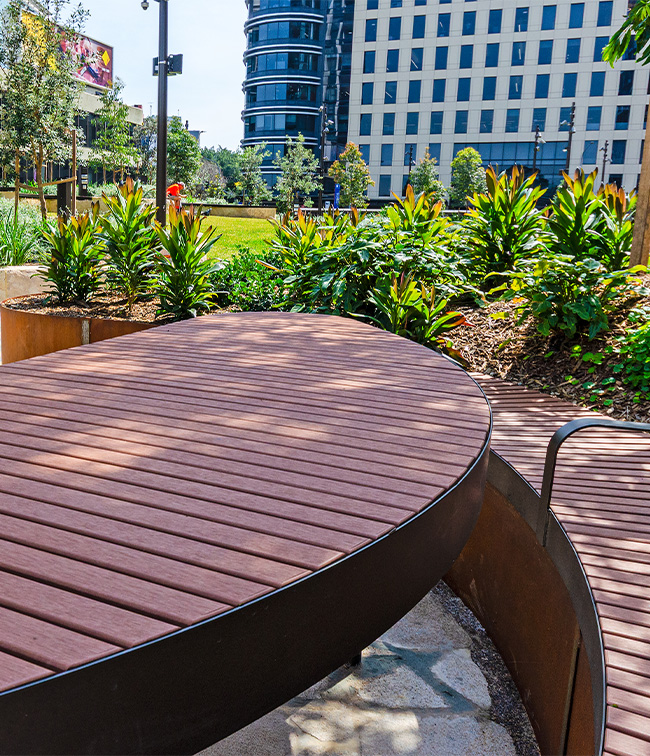
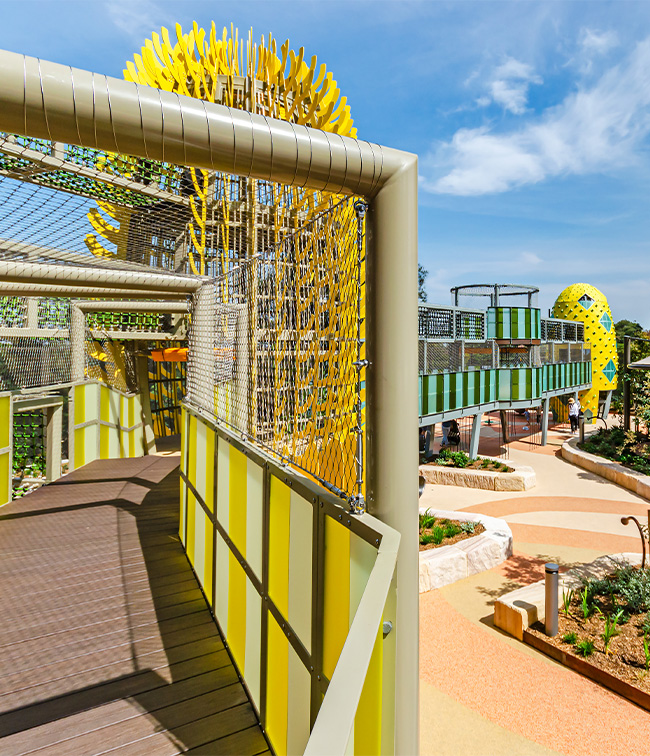
Going Beyond It
The stunning play space was designed to represent the life stages of the Banksia, an iconic native flower integral to Lane Cove communities.
The park’s name, “Wadanggari,” means “Banksia” in the local Sydney Indigenous (Cammeraygal) language. The design of the play space, in particular, was inspired by the life stages of the Banksia flower, symbolising growth, renewal, and regeneration.
This narrative is woven into sculptural play elements, paving patterns, interpretive shade structures, murals, and sculptures, developed in collaboration with Cammeraygal Elder Uncle Dennis Foley and Yuin artist Kaylie Salvatori (Cola Studio).
The Pluses We Brought To This Project
Fun Facts
- Wadanggari Park is constructed directly above the North Shore railway line, a complex engineering feat that allowed for the creation of much-needed open space in a densely populated urban environment.
- The playground includes infant pods and mini slides for babies / toddlers, pod climbers for pre-schoolers, net towers for primary school visitors, steppers, bridges, climbing nets, viewing decks, play logs, and thrilling slides.
- The new space also includes a large lawn area suitable for picnics and relaxing, and community events, with passive nooks surrounded by raised planter beds.
Project Partners
- Council: Lane Cove Council
- Clients: Arenco & JQZ
- Landscape Architect: Arcadia Landscape Architecture
Community Engagement
This park has become a well-loved asset within the community, with it rare to visit and find the playground empty.
Award Wins
- 2024 Park of the Year in the Annual Parks & Leisure Regional Awards of Excellence | Lane Cove Council & Arcadia Landscape Architecture
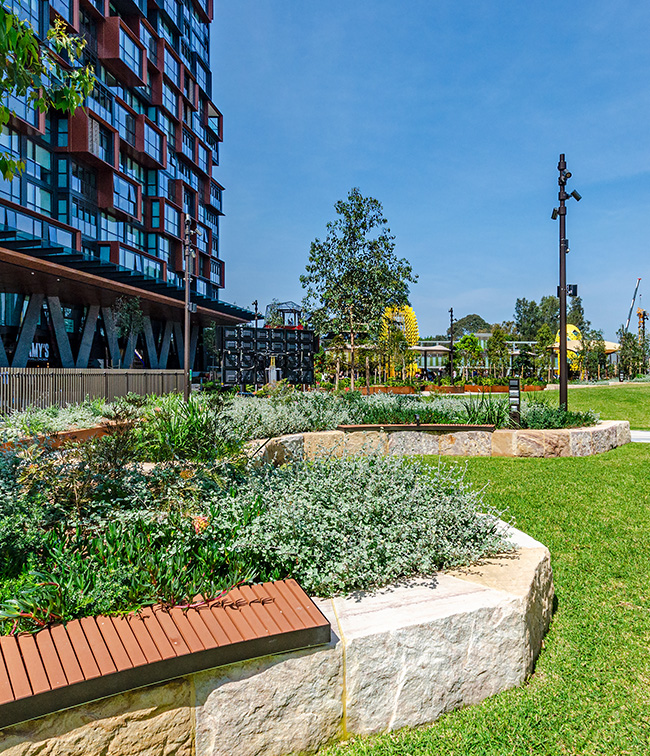
What They Say
The Billabong Parklands will offer the people of Campbelltown a new and unique public space with a range of fun activities for people of all ages. With activities like water play, landscaped areas and parklands, as well as a swimming lagoon and zero-depth play area for those with young families. “
Paul Scully, Minister for Planning and Public Spaces,
NSW Government