Cranbrook School Hordern Oval
The redevelopment of Cranbrook School’s Hordern Oval is quite the construction and architectural feat, built atop a 50 metre swimming pool.
Cranbrook’s Hordern Oval was built on top of the newly constructed Murray Rose Aquatic and Fitness Centre, all part of a major campus renewal. The wider project was designed by Architectus, and built by Richard Crookes Constructions. The aim was to connect sporting facilities within the campus, which has certainly been achieved.
The oval features a perched water table profile and retractable cricket nets, which provides space for the school athletics track.
The oval needed to be suitable for elite level school sports, including cricket, rugby and soccer. Consequently, various sports turf profiles needed to be included to ensure it was suitable to play on throughout the year. Our irrigation division also installed a fully automated irrigation system.
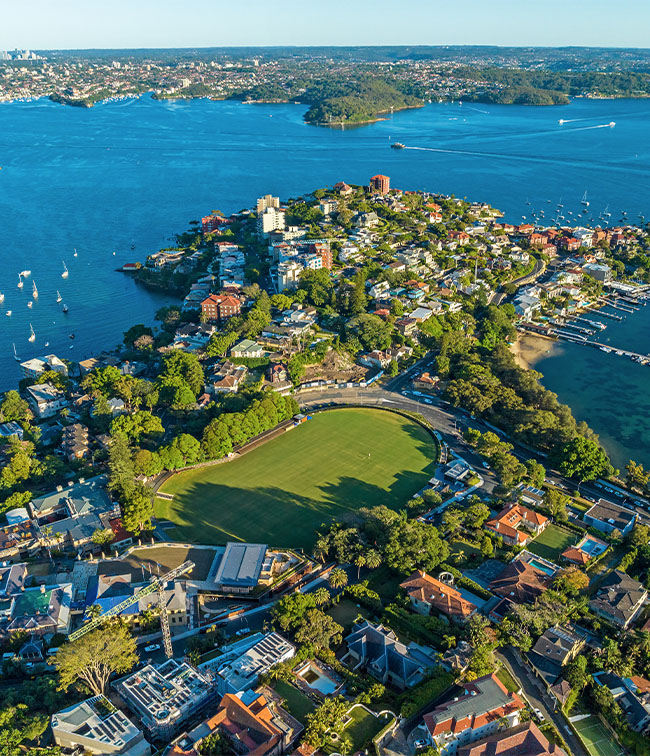

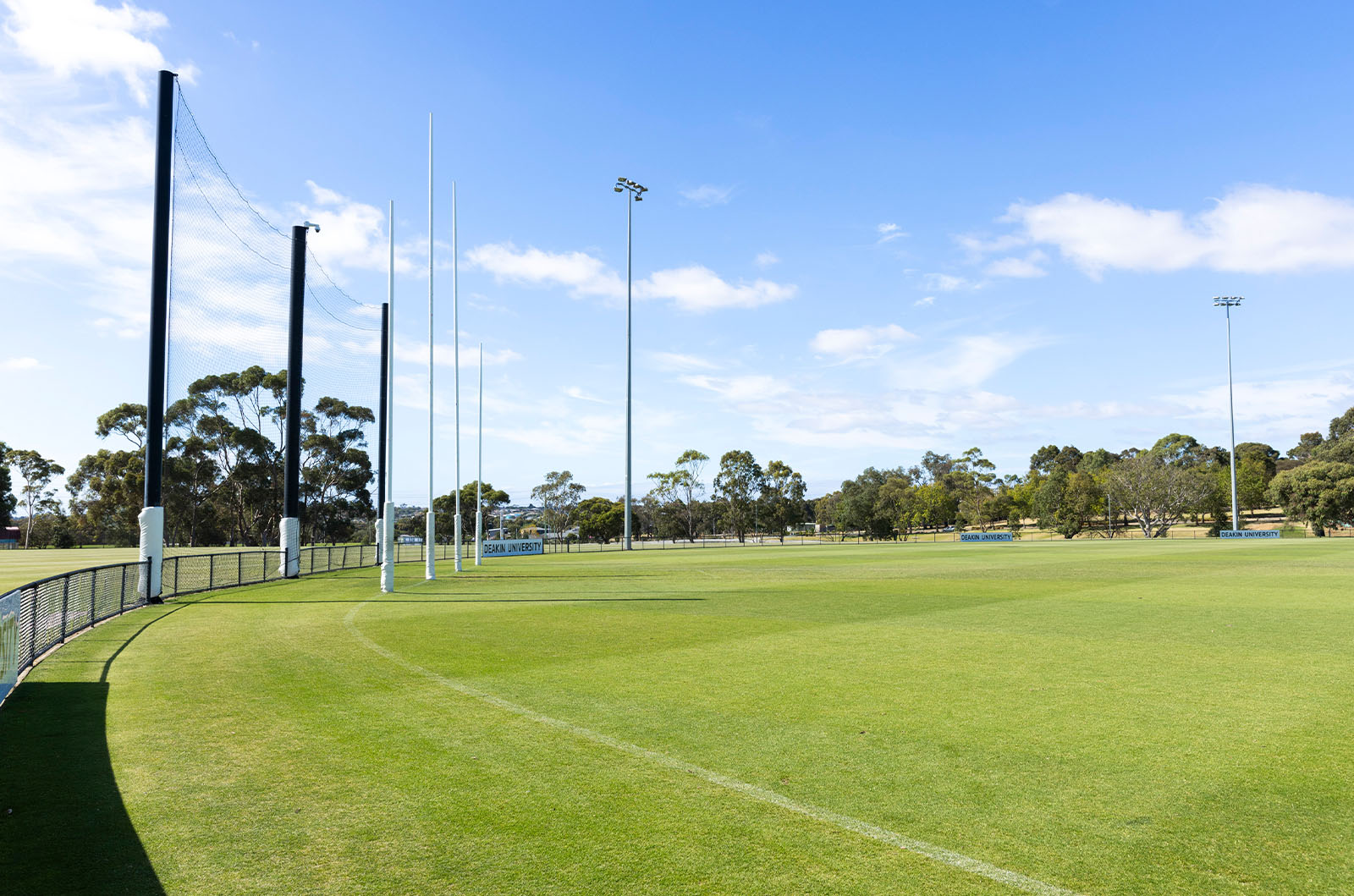
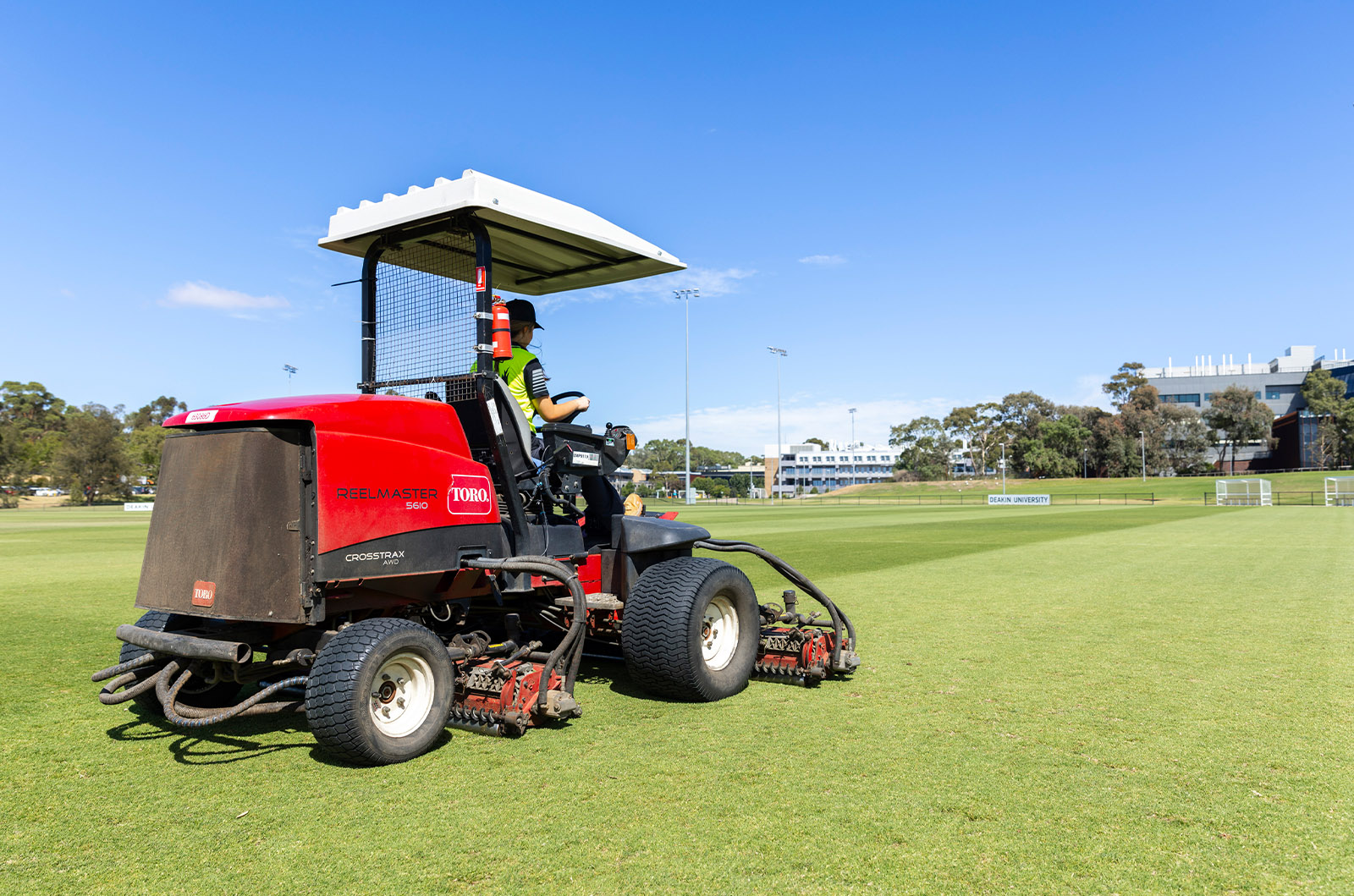
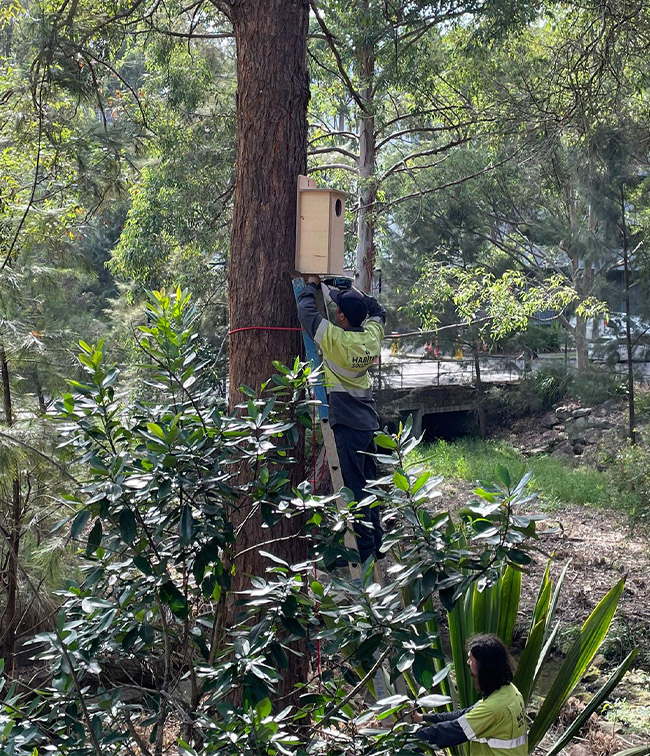
xxx
xxx
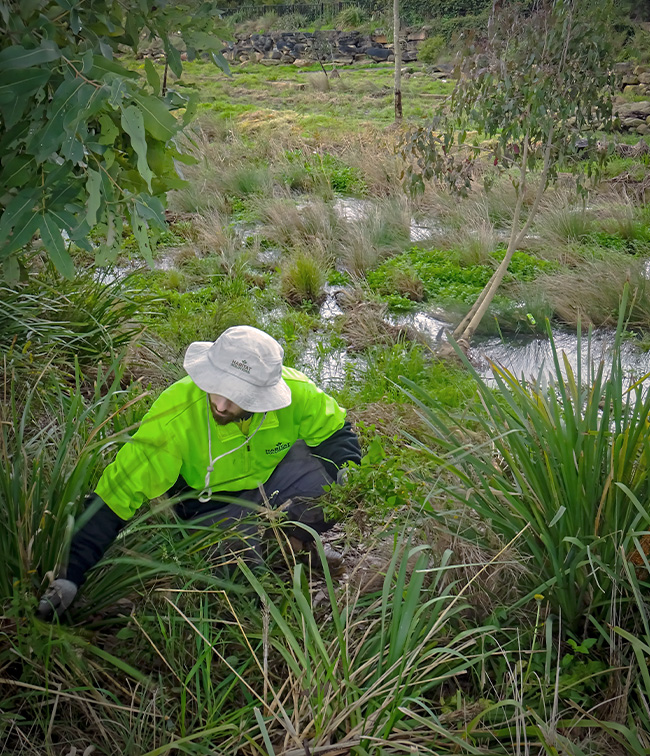
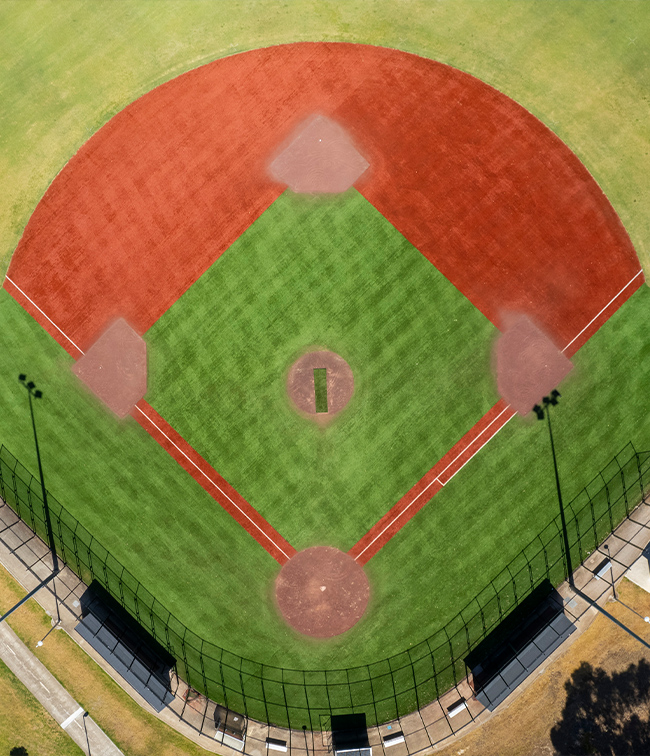
Game-Day Ready
Competition day nerves are enough to manage, without the added worry of sports fields not ready for play. We work closely with the Deakin University team to ensure their sports fields are always game day ready.
Our game-day preparation routine includes:
- Cylinder and outfront mowing
- Line marking
- Garden bed maintenance and mulching
- Weed spraying
- Ongoing maintenance of the athletics track and baseball field
We also complete seasonal renovation and maintenance of the grounds, including aerating, scarifying, warm season to cool season conversions and oversowing.
The Pluses We Brought To This Project
Fun Facts
- Wadanggari Park is constructed directly above the North Shore railway line, a complex engineering feat that allowed for the creation of much-needed open space in a densely populated urban environment.
- The playground includes infant pods and mini slides for babies / toddlers, pod climbers for pre-schoolers, net towers for primary school visitors, steppers, bridges, climbing nets, viewing decks, play logs, and thrilling slides.
- The new space also includes a large lawn area suitable for picnics and relaxing, and community events, with passive nooks surrounded by raised planter beds.
Project Partners
- Council: Lane Cove Council
- Clients: Arenco & JQZ
- Landscape Architect: Arcadia Landscape Architecture
Community Engagement
This park has become a well-loved asset within the community, with it rare to visit and find the playground empty.
Award Wins
- 2024 Park of the Year in the Annual Parks & Leisure Regional Awards of Excellence | Lane Cove Council & Arcadia Landscape Architecture
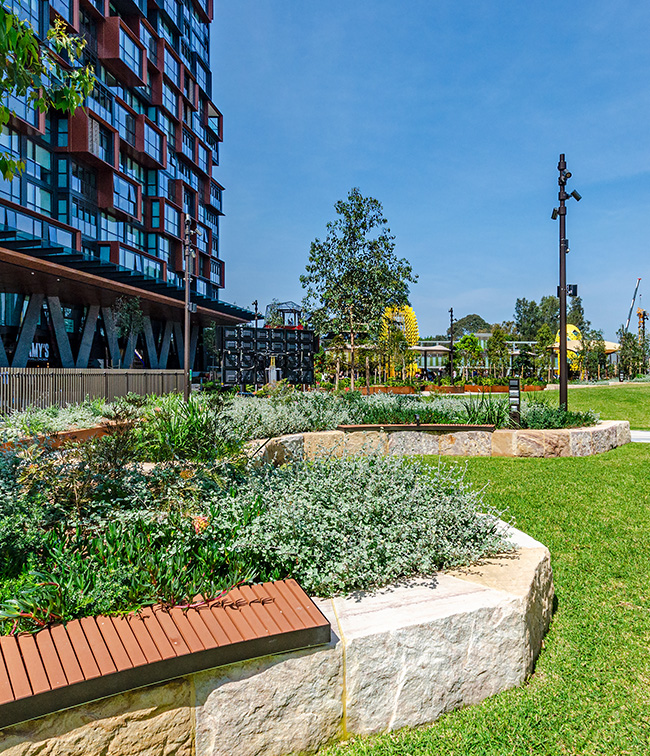
What They Say
The Billabong Parklands will offer the people of Campbelltown a new and unique public space with a range of fun activities for people of all ages. With activities like water play, landscaped areas and parklands, as well as a swimming lagoon and zero-depth play area for those with young families. “
Paul Scully, Minister for Planning and Public Spaces,
NSW Government