Leagues Club Park, Gosford
The opening of the Leagues Club Park in Gosford NSW signified a major step forward in the plan to revitalise Gosford City, and is a project we are particularly proud to have been a part of.
Working together with client Hunter and Central Coast Development Corporation, landscape architect Turf Design Studio, the Darkinjung Local Aboriginal Land Council and TSA Management, we have created a truly unique space for the Gosford community.
The park was officially opened in February 2021, by then Premier of NSW Gladys Berejiklian, Minister for Planning Rob Stokes, Adam Crouch MP and Kevin Uncle Gavi Duncan. The public opening that followed was a huge success despite the less than favourable weather, with families turning out in large numbers to enjoy the new open space.
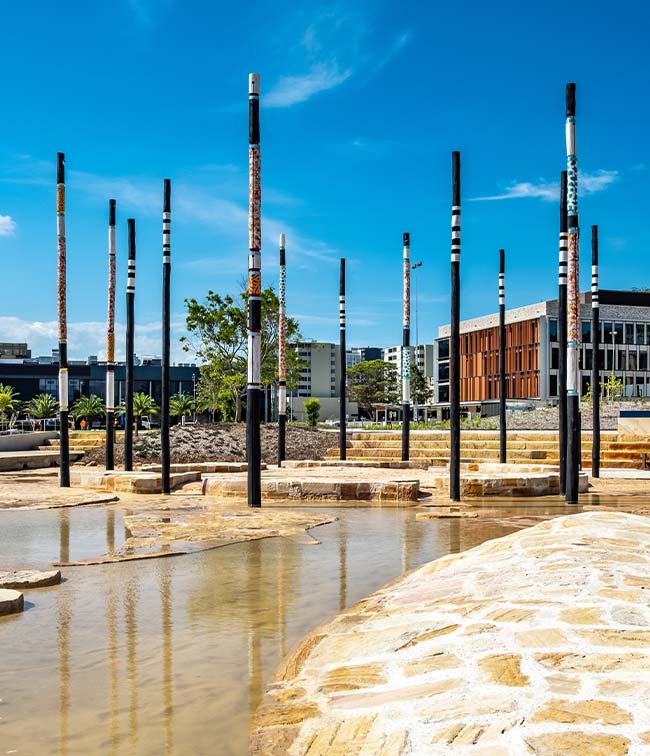
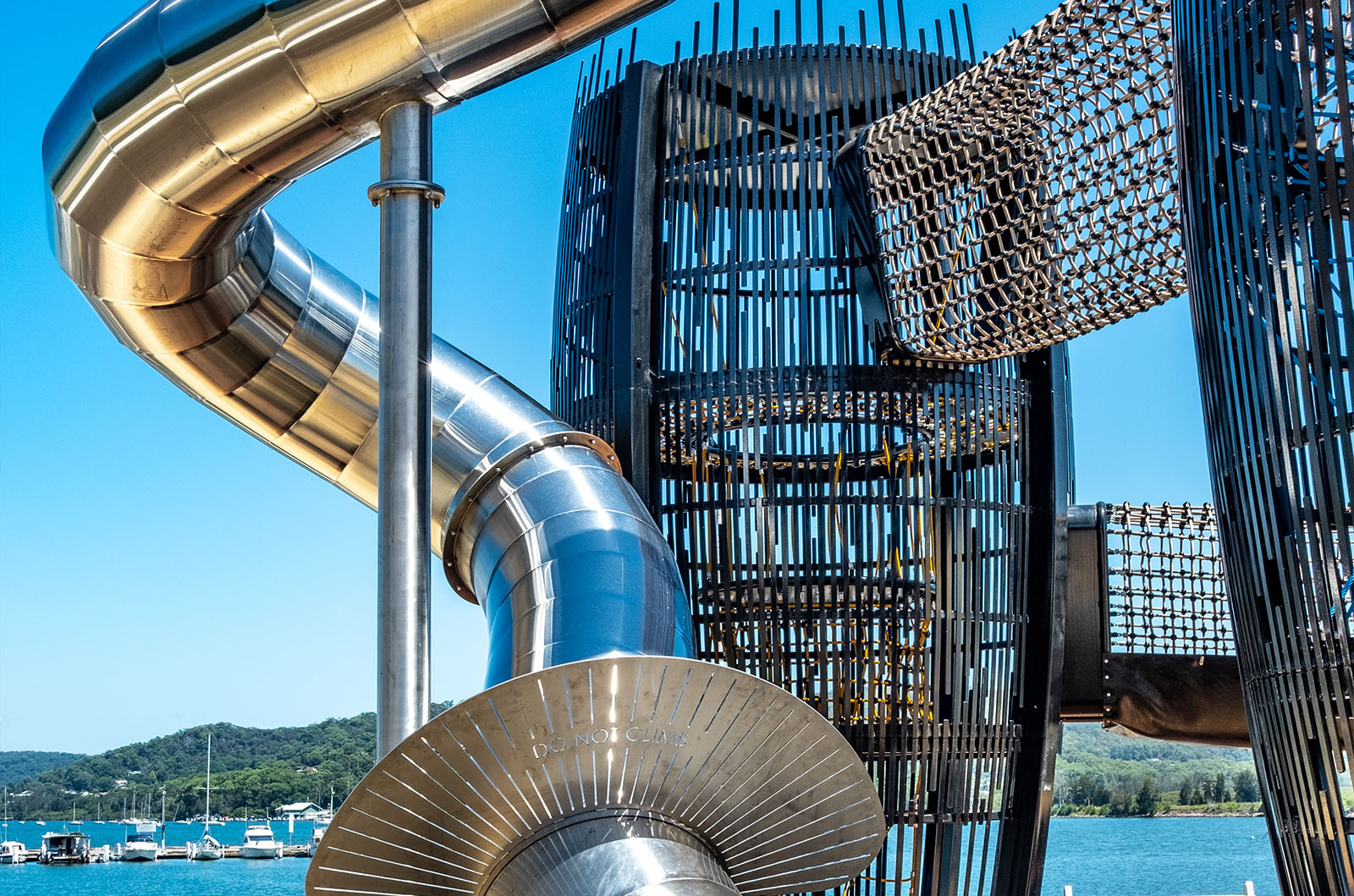
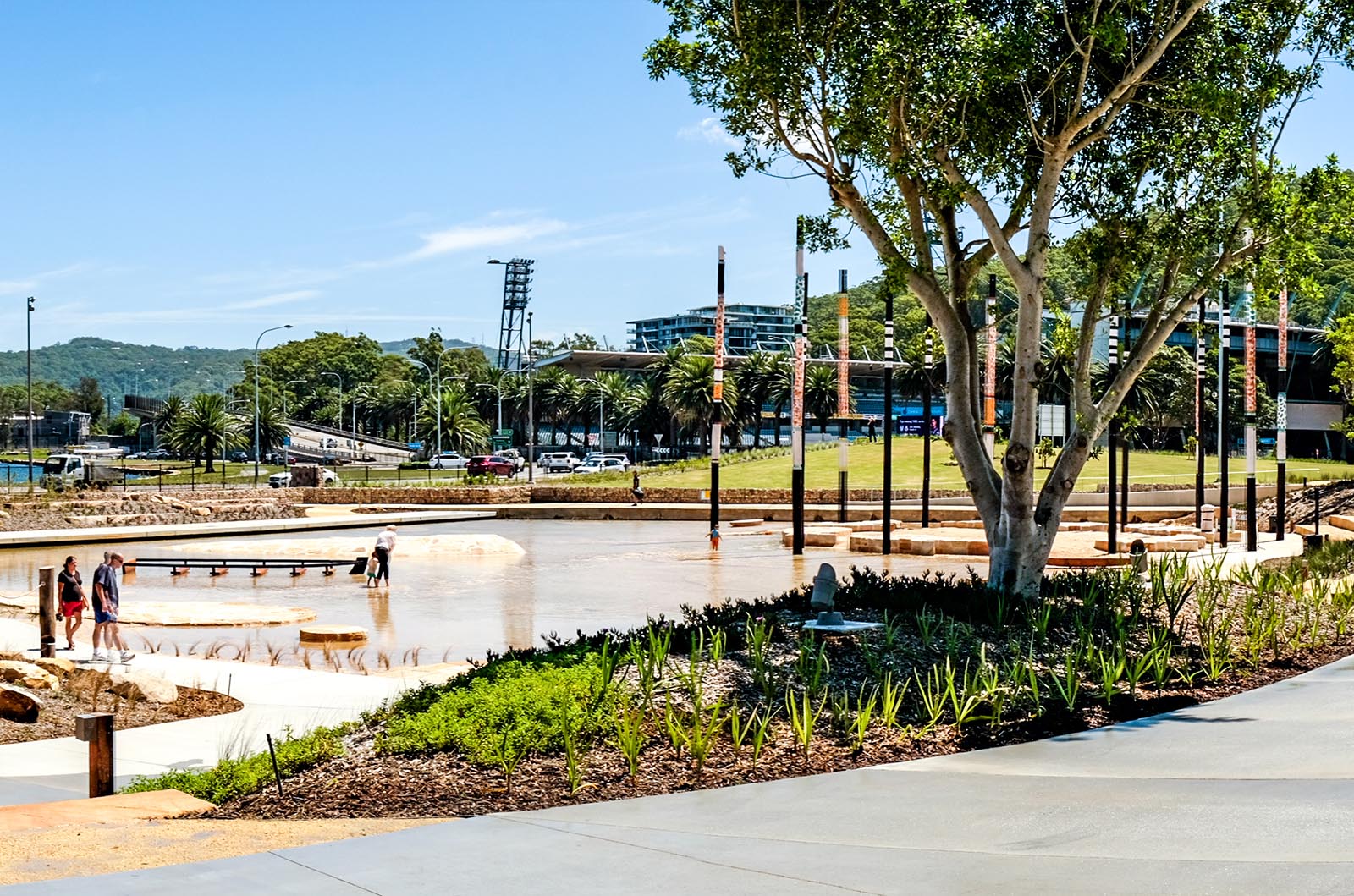
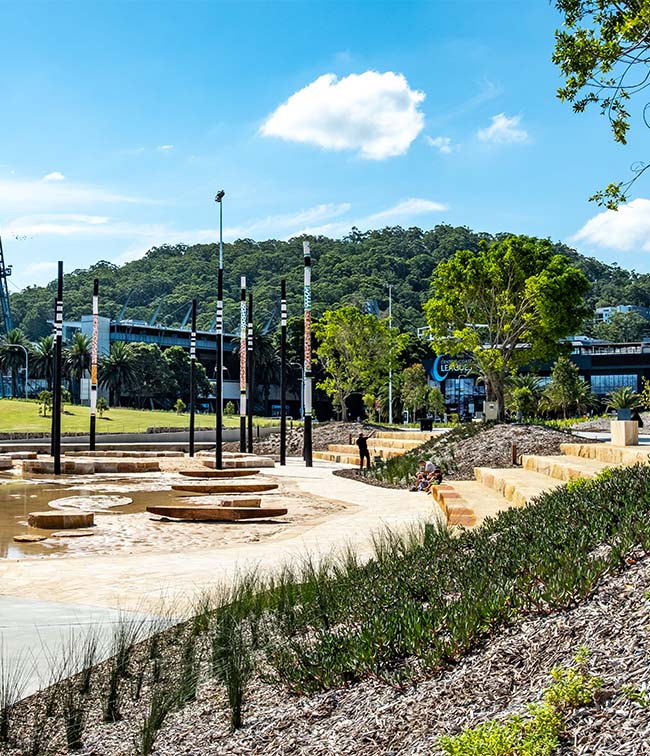
Brisbane Waters to Darkinjung Country
The design of the 2.4 hectare park focuses on creating a connection between ‘the amazing landscape of Brisbane waters, connection to Darkinjung ‘country’ and connection to the wider community’.
Taking into account feedback from the Gosford community, Central Coast Council and the Darkinjung Local Aboriginal Land Council, it has been purposely built to cater to all ages and abilities.
After completing the initial earth and site remediation works, construction of the many different elements began. Pedestrian pathways, fitness equipment, an amenity building, picnic areas and barbecue facilities were built, street furniture and wayfinding signage installed.
The playground features two incredible play pods offering stunning views of the park, climbing nets and a number of other natural and interactive elements for youngsters. The playground also features a magnificent slide that is sure to get some hearts racing, constructed and installed by our urban and play division.
Natural Inspiration
The park is inspired by nature, and you’ll find over 40 different species of trees and plants within the park. This includes everything from the local Gosford Wattle and eucalypts to grasses and lillies.
Existing mature palm trees were transplanted and provide a lovely spot to sit and enjoy the location in the dappled shade. These palms border Ray Maher Field, and this large open lawn space is the perfect spot to kick a ball around, picnic or event host a large community event.
Other works included the laying of turf, the installation of lighting and electrical services, construction of shade sails and installation of artificial turf.
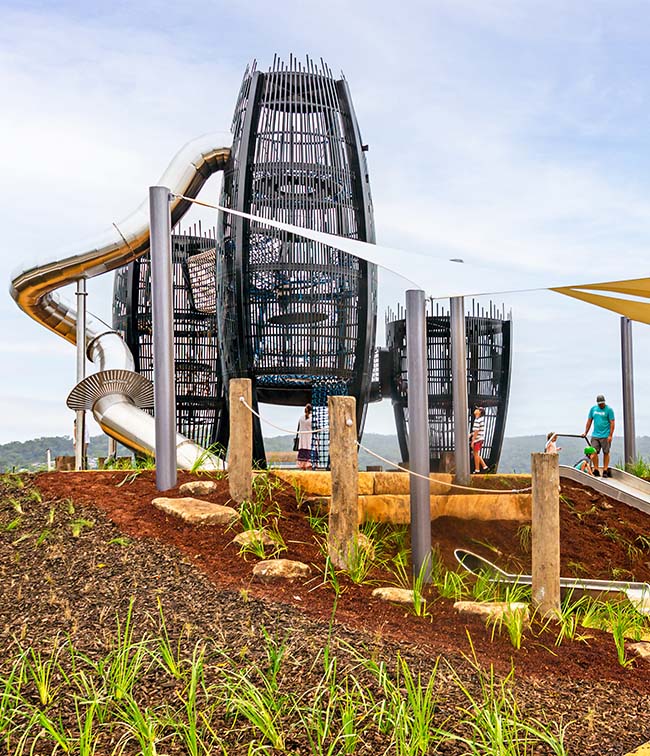

Important Stories
First Nations culture is at the heart of this design and as such these elements represent the special history of the area. Perhaps the most notable features of the project are the Tidal Terrace and circular collection of totem poles, which stand pride of place in the park.
The totem poles each feature amazing artwork by local artists and form a circular gathering space, designed to entice people do just that. Gather, connect and be inspired. Each pole represents a nation of the region’s First People.
The tidal terrace is the element that really takes the breath away. A water-play zone, it is built to connect Brisbane Water to the rise and fall with the tide. Once an important fishing spot for the Aboriginal and Torres Strait Islander Peoples who lived in the area, sandstone rock carvings form mythical sea creatures and tell important stories of our nation’s First People.
Whether or not you are local to the area, the Leagues Club Park should be on your must-visit list. It is an exemplary demonstration of what can be achieved through collaboration and consultation.
The Pluses We Brought To This Project
Fun Facts
- Wadanggari Park is constructed directly above the North Shore railway line, a complex engineering feat that allowed for the creation of much-needed open space in a densely populated urban environment.
- The playground includes infant pods and mini slides for babies / toddlers, pod climbers for pre-schoolers, net towers for primary school visitors, steppers, bridges, climbing nets, viewing decks, play logs, and thrilling slides.
- The new space also includes a large lawn area suitable for picnics and relaxing, and community events, with passive nooks surrounded by raised planter beds.
Project Partners
- Council: Lane Cove Council
- Clients: Arenco & JQZ
- Landscape Architect: Arcadia Landscape Architecture
Community Engagement
This park has become a well-loved asset within the community, with it rare to visit and find the playground empty.
Award Wins
- 2024 Park of the Year in the Annual Parks & Leisure Regional Awards of Excellence | Lane Cove Council & Arcadia Landscape Architecture
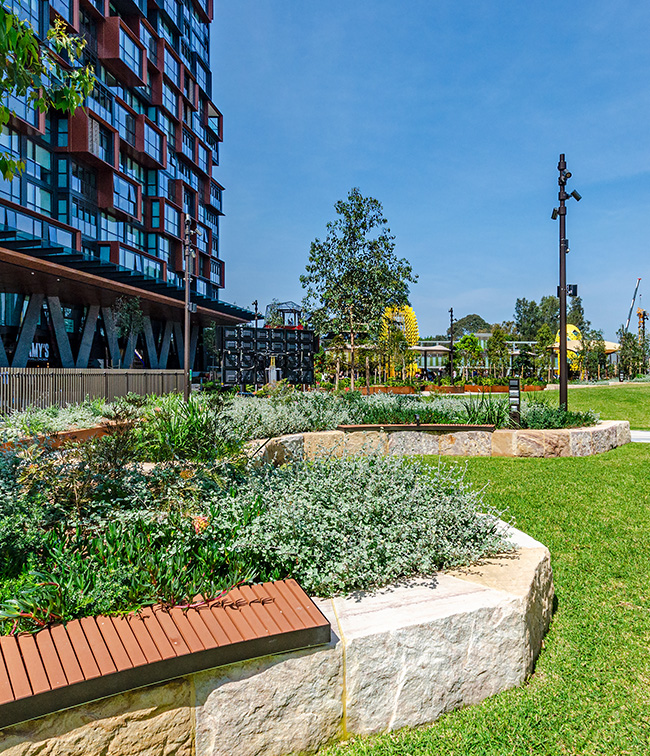
What They Say
The Billabong Parklands will offer the people of Campbelltown a new and unique public space with a range of fun activities for people of all ages. With activities like water play, landscaped areas and parklands, as well as a swimming lagoon and zero-depth play area for those with young families. “
Paul Scully, Minister for Planning and Public Spaces,
NSW Government